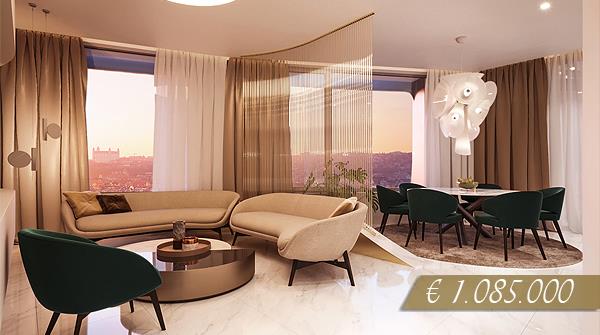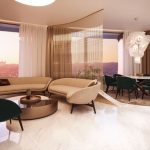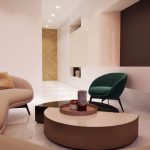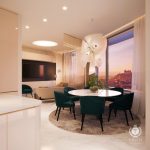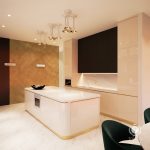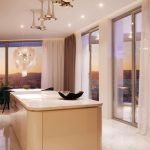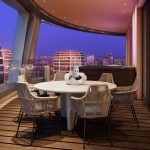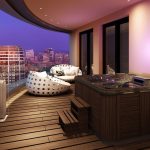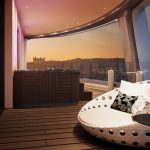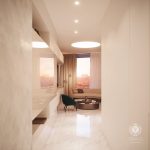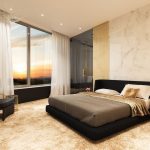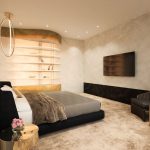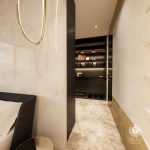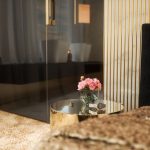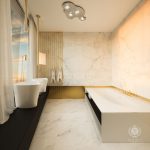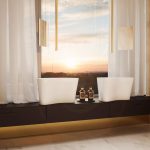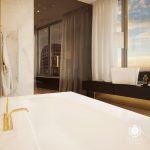Skypark by Zaha Hadid Apartment
Location
The apartment is located in the residential complex SKY PARK by Zaha Hadid. This is situated in district Bratislava – Staré Mesto and is a part of newly-created modern center of Bratislava where several high-rise buildings will grow in the near future. As part of the continuation of development project Eurovea 2 on the bank of the Danube the first Slovak scyscraper will be built. The apartments in this residential complex provide a unique view on Bratislava city center – Bratislava Castle and the Danube. It´s the view, quality of the project and design what enchants you at the very first sight. The buildings are oriented in the way that each apartment has the best view on the panorama of the city. This complex is designed by the world-famous architect Zaha Hadid. With her radical design concepts, she became a true icon in the world of architecture. Her deconstructivist projects demonstrated a passion for detail and won numerous awards. In 2003, she was the first woman to be awarded the prestigious Pritzker Architecture Prize. The complex SKY PARK is the answer to demand of young professionals, families and design enthusiasts for quality, functional and efficient living in the city. Greenery, restaurants, culture and relax. Everything you can find in the complex itself.
The residential complex consists of three 30-storey towers. This apartment is located on the 27th and 28th floor and belongs to the Panoramatic Collection – apartments. The complex is situated near the theatre Nové SND and Hviezdoslav Square famous for its many cultural events throughout the year. Next to the complex is the Danube riverbank and thanks to Eurovea complex with a number of shops, restaurants and cafes offers also sport and leisure activities.
Apartment
This 4-room apartment is situated on the 27th floor of a total 29 floors. The apartment is currently owned by developer. The flat design aims for the use of views, terraces, design and daylight.
Entrance hall (129 ft²) is located in the center of the apartment. Through it you can get to the right – the living room (215 ft²) which is optically separated by design gold divider from the dining room (118 ft²) and kitchen (215 ft²) with a panoramic terrace with jacuzzi (376 ft²). To the left there is connecting corridor to two rooms (139 and 204 ft²). These rooms don´t have design and visualisations, they wait for client´s determination of their purpose – whether it will be combination of guest room and study room or just two kids rooms. In the price of the project, based on your requirements, we will prepare design of these two rooms linked to the design manuscript of the whole apartment. Opposite the rooms there is separate room for the laundry (21 ft²) and separate toilet (21 ft²) with a bathroom (75 ft²). The night part consists of a bedroom (226 ft²) with its bathroom with panoramic view (96 ft²), a toilet (43 ft²) and a wardrobe (96 ft²).
Design and materials
This property is special with its location and design. The concept of design lies in keeping the idea of the author of architecture Zaha Hadid who uses organic lines in her designs. All products and design concept respect the architecture of the building and together create elegant futuristic interior desing with a hallmark of luxury. Design respects identity of TOLICCI interior design, built on earthy shades in contrast with glass, marble, natural elements, design specialties and details in a gold metal. This combination guarantees unageing elegance with a hallmark of luxury. You can feel the manuscript of this combination in the whole interior, in every room. Design specialties within equipment and first-class materials add uniqueness to the design of this property.

Equipment are carefully selected from the first-class Italian manufacturers such as Minotti. Within the bounds of lighting there are design specialties and icons in the form of chandelier in the dining room by world-famous brand Flos and the remaining lights in in organic design by brand Artemide. Taps from ceiling in the bathroom is a specialty in a golden design from Italian design brand Bongio and design quality bathroom equipment from Italian brand Falper. The floors and veneers are from genuine natural marble in the combination with artistic decorative plaster. Quality lacquered furniture with appliances brand Miele, a comfortable jacuzzi and seating area on the main terrace with view on the Bratislava Castle intensify the specialty of this property.
Technical specifications & equipment
- total area 2 045,14 ft²
- living area 1668,41 ft²
- terraces 376,74 ft²
- heating: there is a hot-water heat transfer station in each building. DHW heating will be central. Heating of the apartments will be provided by panel heating units. Opposite glassed walls with zero parapet are floor convectors. There will be bathroom heaters fitted in the bathrooms.
- cooling: the living quarters of the apartments will be equipped with cooling standardly. The source of cooling is central. The cooling of the apartments will be by circulating units fan-coil type which will be located in the ceiling of the corridor or entrance with a supply and drainage outlet in a cooled (living) quarter.
- ventilation: in each building there are four central ventilation units with recuperation which provide mechanical ventilation of the apartments controlled by the current demand.
- Comprehensive new building
- Jacuzzi with five massage spots on the main terrace with entry from the living room and kitchen
- First-class Italian equipment and works of art
- The complex equipped with a guarded non-stop reception
Price and purchase
The price of the apartment is 1 085 000 EUR without VAT. The price includes the apartment itself as a property, comprehensive implementation of design with documentation and supervision, all equipment and furniture with accessories as shown on the visualisations, in the description and in the technical – design documentation. Everything ready so you can move in immediately. Estimated time of implementation for our team is 3 months until the handover of the apartment. Developer plans to make accessible interior in the 3rd quarter in 2020. On top of the price of the apartment you can buy parking places in the underground garage and cellar. We will provide more information about parking and cellar prices by e-mail on your request.
Become an owner of this exclusive and unique property.
Send us your contact details with your interest in purchase of this property on apartments@tolicci.com or call +421 902 826 351


